The challenge with this residence was to create a sense of a separate space within the five acres and to enhance the views of the valley. The existing walls were covered with vines, the views were blocked by large shrubs and trees and the existing boulders were buried under rampant groundcover.
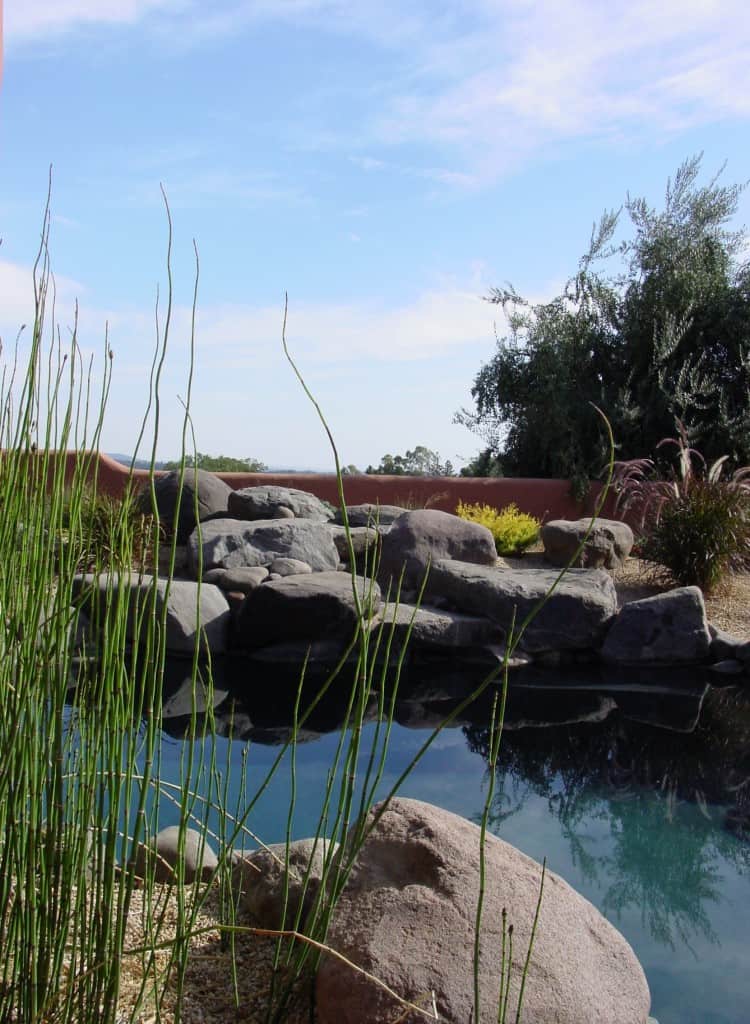
Plant material was selected to add to the feeling of water without obscuring the boulders or the views.
I removed the vegetation from the walls and boulders. Trees that were obscuring the views were removed and the remaining trees were properly pruned. The walls were completely refinished and more walls were built. I brought in more boulders to increase the mass.
I created spaces within the larger space by removing useless grassy areas, adding paver patios, walls and simple plantings with a gravel mulch.
This paver patio off the master bedroom blends an existing hot tub with a patio under the roof, replacing the lawn that was there. The plantings were kept simple.
The front entrance walls were obscured by dense vegetation, the asphalt driveway extended to the columns and a series of narrow concrete walkways wound to the front door and side entrances.
I removed the vegetation, the asphalt and the concrete. The walls were refinished and added to. I kept a beautiful existing Japanese Maple tree. I added a paver patio and walkways to unify the space. The pavers were designed as a ziggurat to reflect the design of the walls.
In this shot a few years later it is obvious why I kept the Japanese Maple. It’s trunk contrasts nicely with the grasses and the wall.
This area is in the shade when the back of the house is baking in the sun. The fountain was installed to attract birds and add the sound of water to the front entrance patio, essential in a hot climate
In this side yard connecting the front to the back we removed concrete walkways and vegetation that was covering the walls. The walls were refinished and Flagstone stepping stones were installed to create a transition from pavers to concrete. Creeping Thyme was planted to fill the spaces between the stones. This works very well in sunny areas with little water.

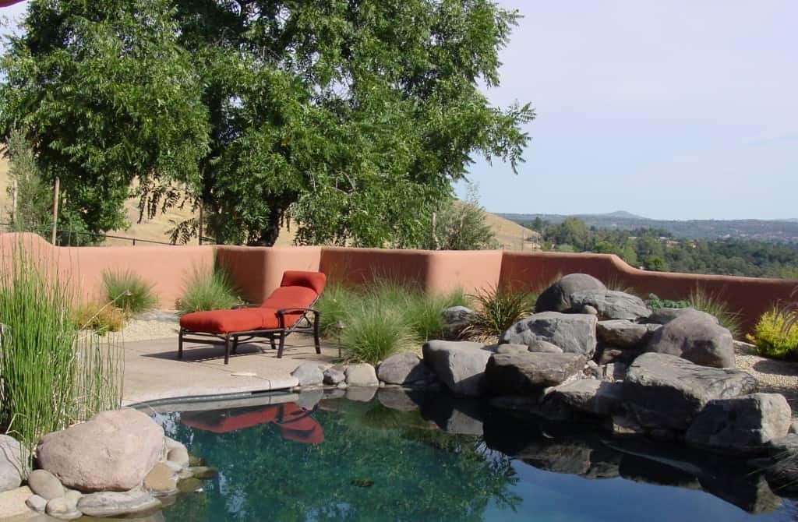
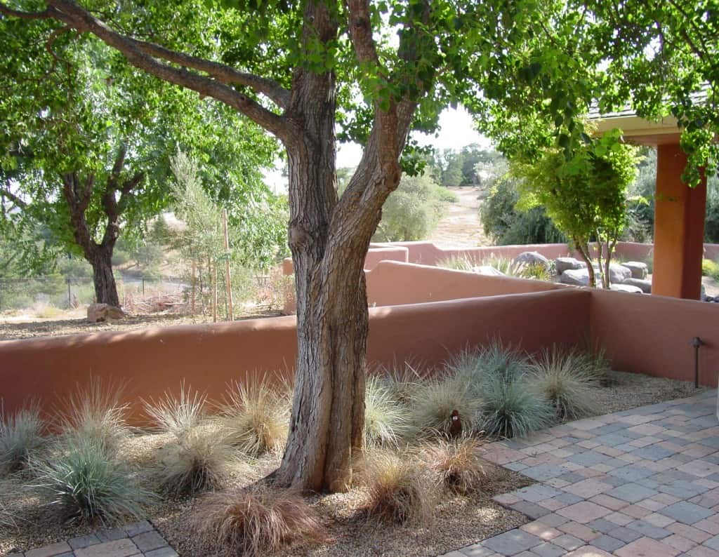
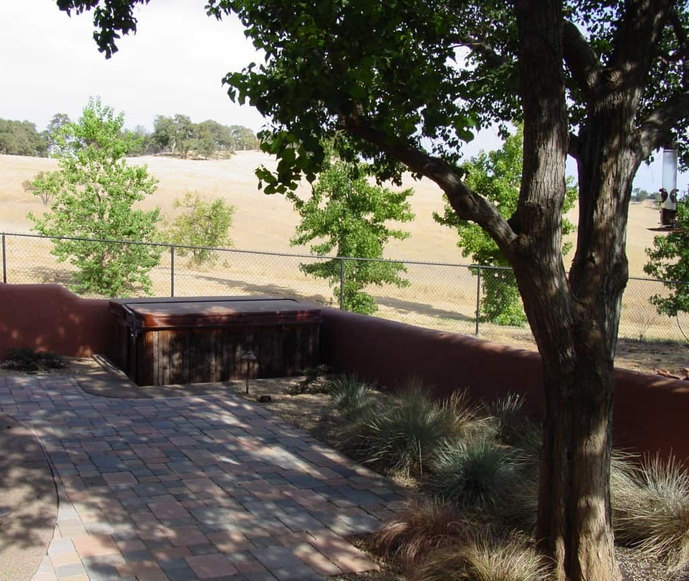
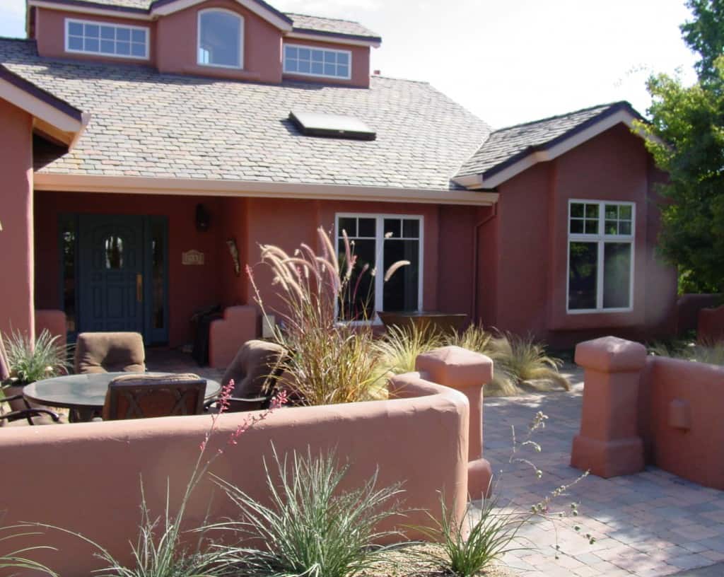
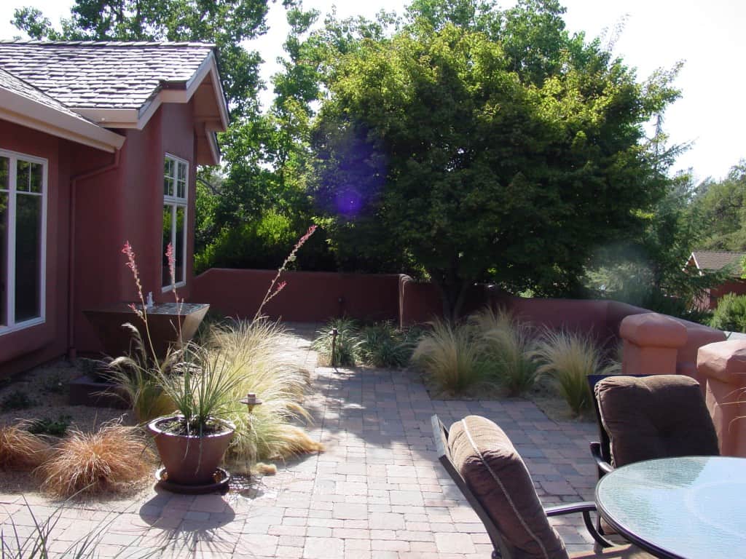
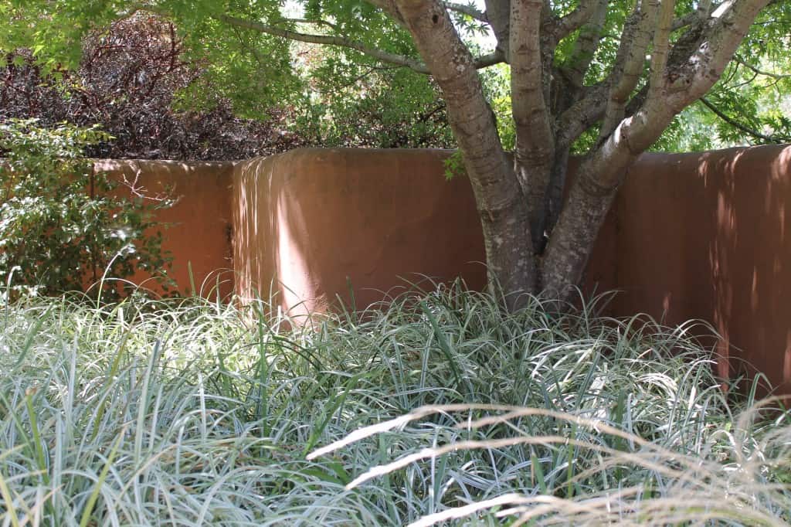
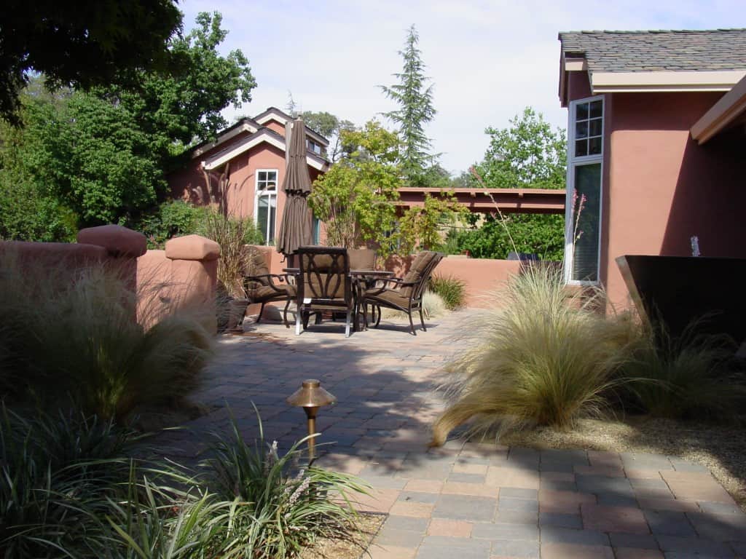
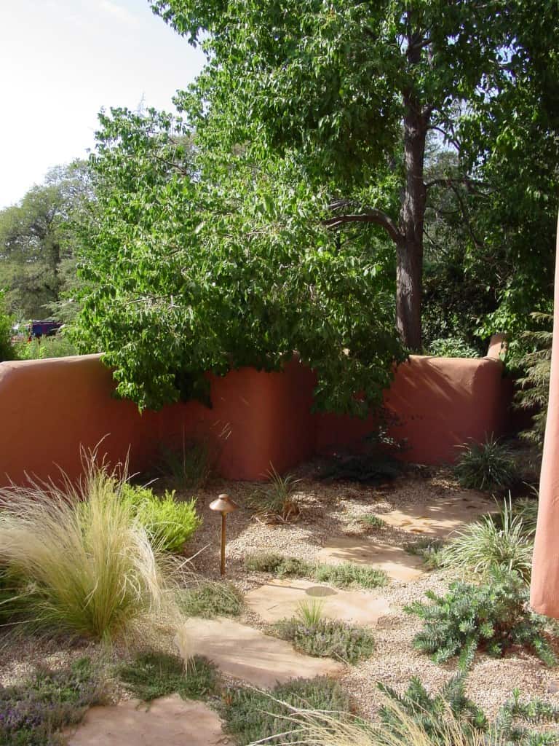
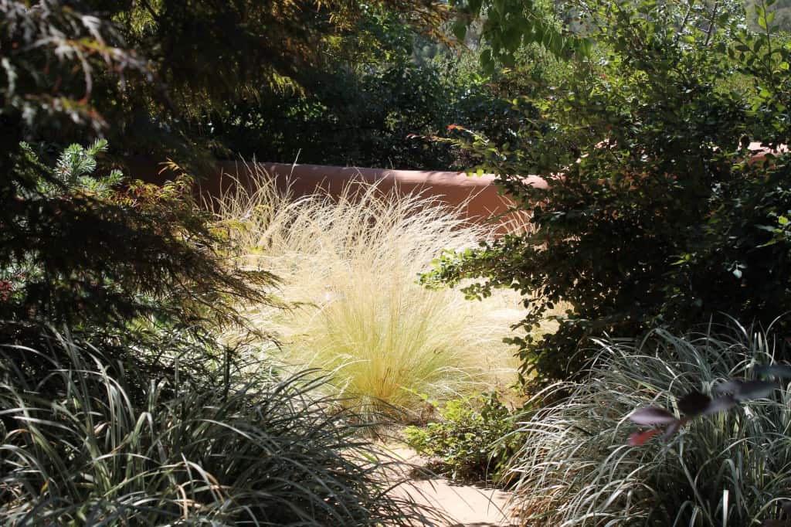

Follow Us!