This contemporary design reflects the desire of the clients to have a garden that blended with both the exterior and the interior of the residence.
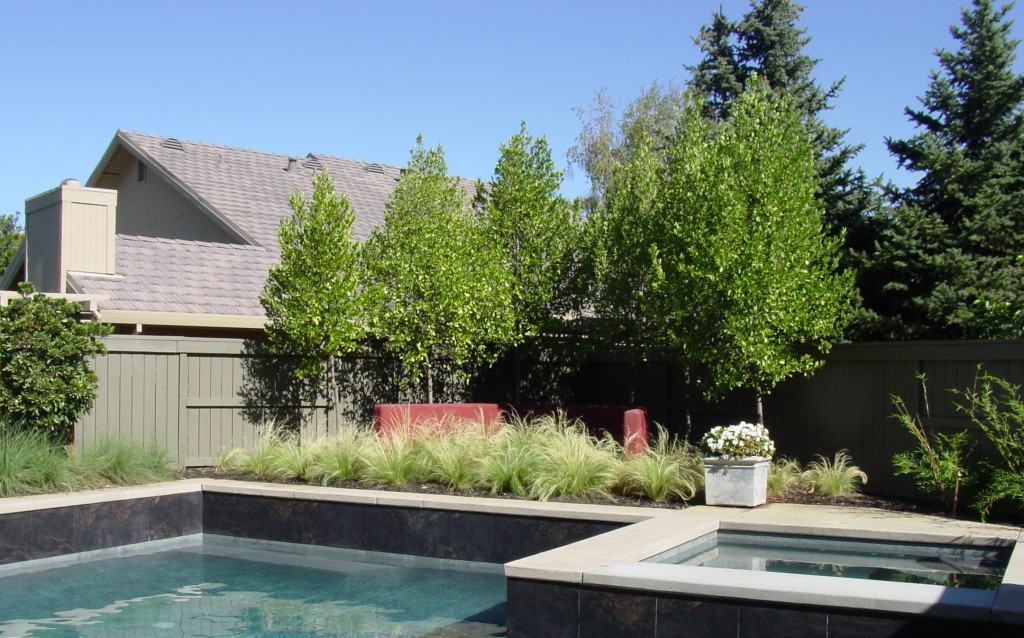
This project started with the remodel of an existing pool and finished with the remodel of the garden.
The plaster and slate tile were selected to create a dramatic contrast, the new fiber-optic lighting system enhances this at night. Only the recently planted Cherry Laurels remain from the existing garden. They were pruned to reveal their trunks.
The crisp clean lines were enhanced by the use of perennials and grasses; Berkeley Sedge, Pink Muhly, Dwarf New Zealand Flax, Asian Jasmine and well structured trees; Japanese Blueberry Tree and Bronze Loquat that can be pruned in layers as they grow. Even the pathway lighting was selected for a minimalist look.
The fence lines converge at an awkward angle, to obscure this line and create both a backdrop for the pool and foreground for the Cherry laurels we added a semi-circular 3ft. tall wall.
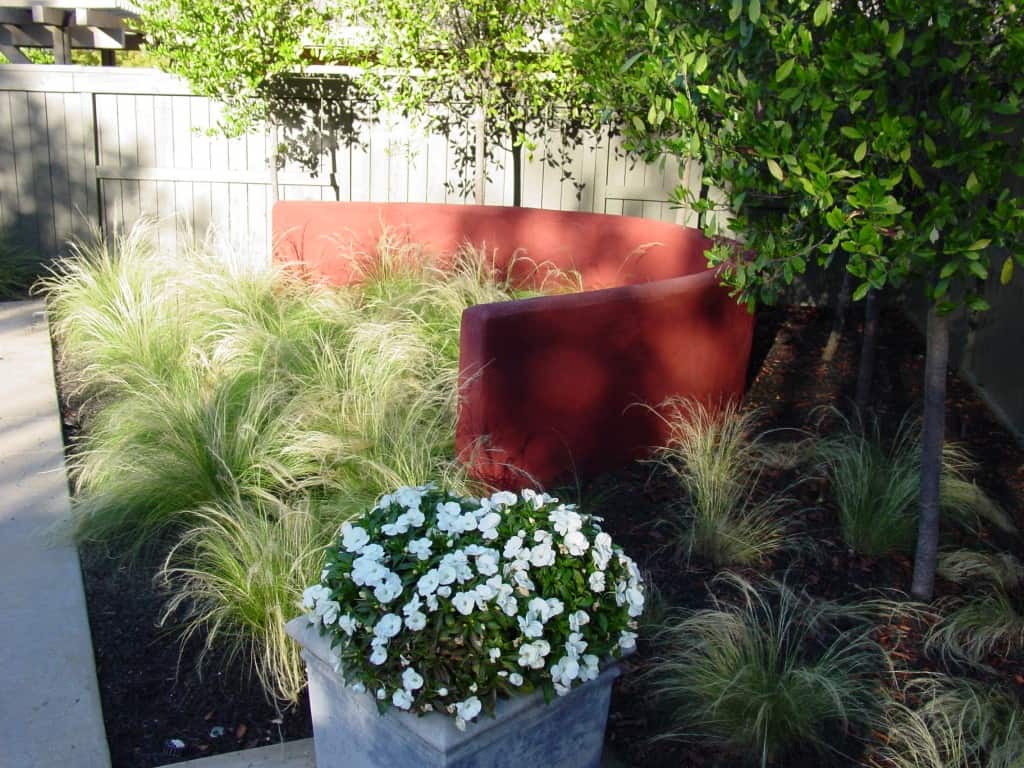
The acrylic stucco finish is a custom blend selected to create a dramatic contrast to the other colors in this garden.
Though the Feather Grass and other grasses change color during different seasons, there is very little flower color. This is a garden primarily of form and texture.
The Duralum shade structure was a simple solution to provide shade in a development that has very rigid CC&R’s, it matched the residence color and looked similar to the wood structure visible next door. It requires no maintenance and will last a lifetime. The pool equipment is behind the 6 ft. tall wall we added to counterbalance the curved wall behind the pool. A dwarf Clumping Bamboo was selected to hide the fence and continue the minimalist approach.
It was pruned properly and is a very well behaved patio tree. Cast Iron Plant was selected to grow in the shade of the Pistache Tree. This plant is often overlooked but it will tolerate very deep shade, drought and adverse soil conditions as well as providing bold foliage contrast.
This contemporary design reflects the desire of the clients to have a garden that blended with both the exterior and the interior of the residence.

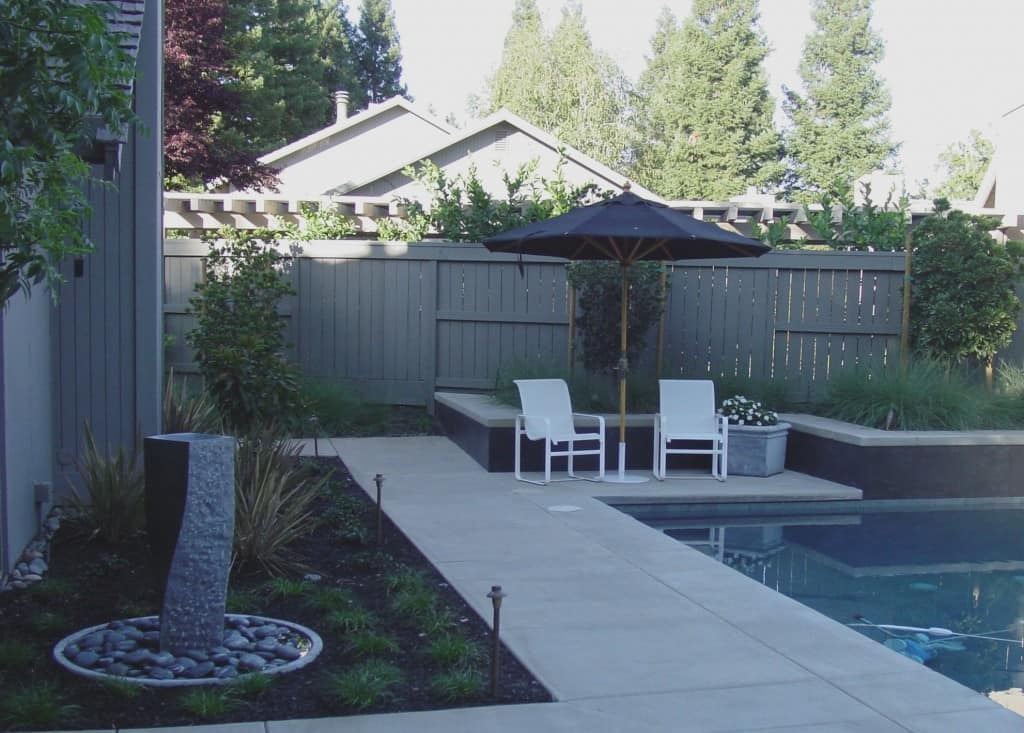
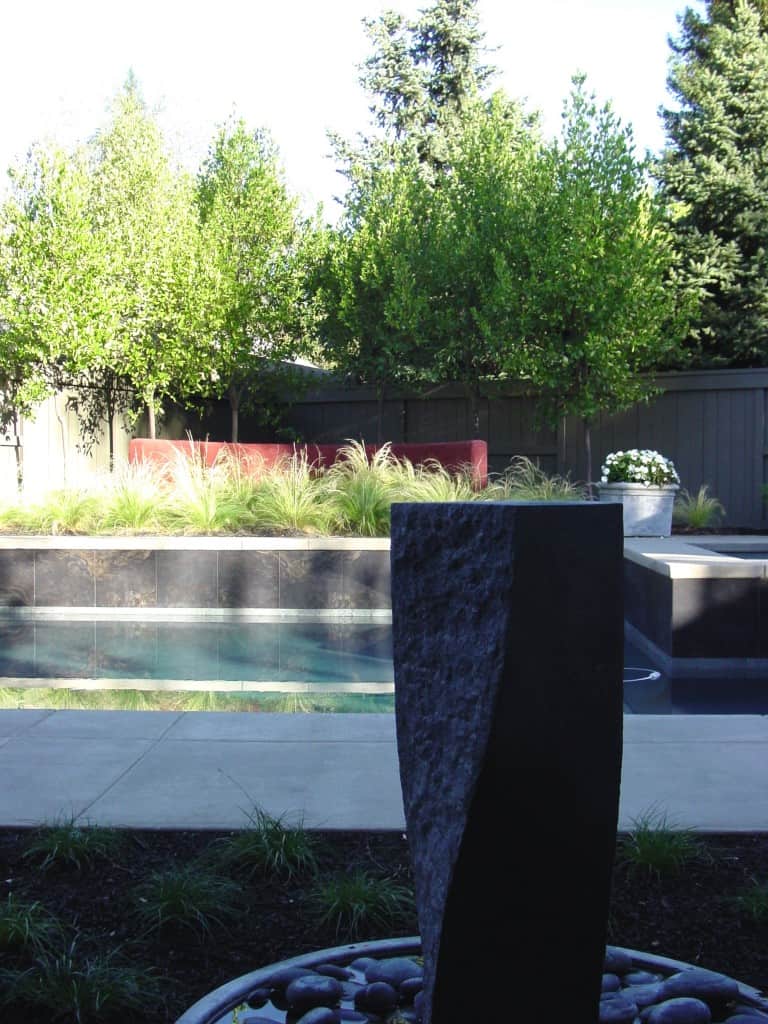
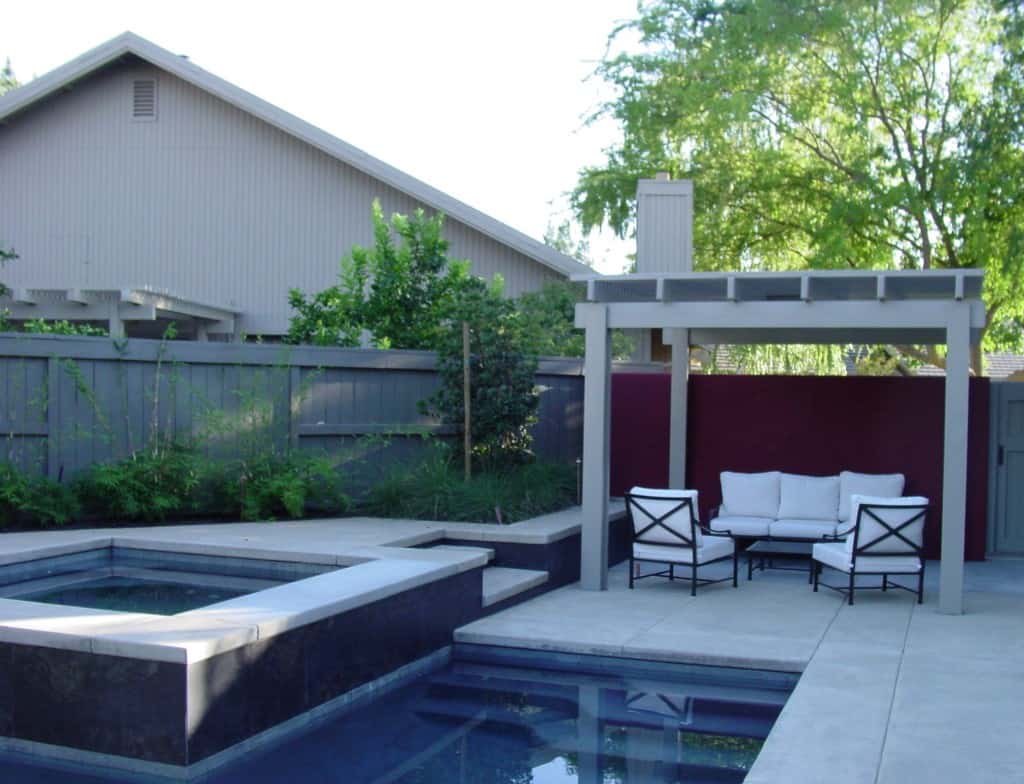
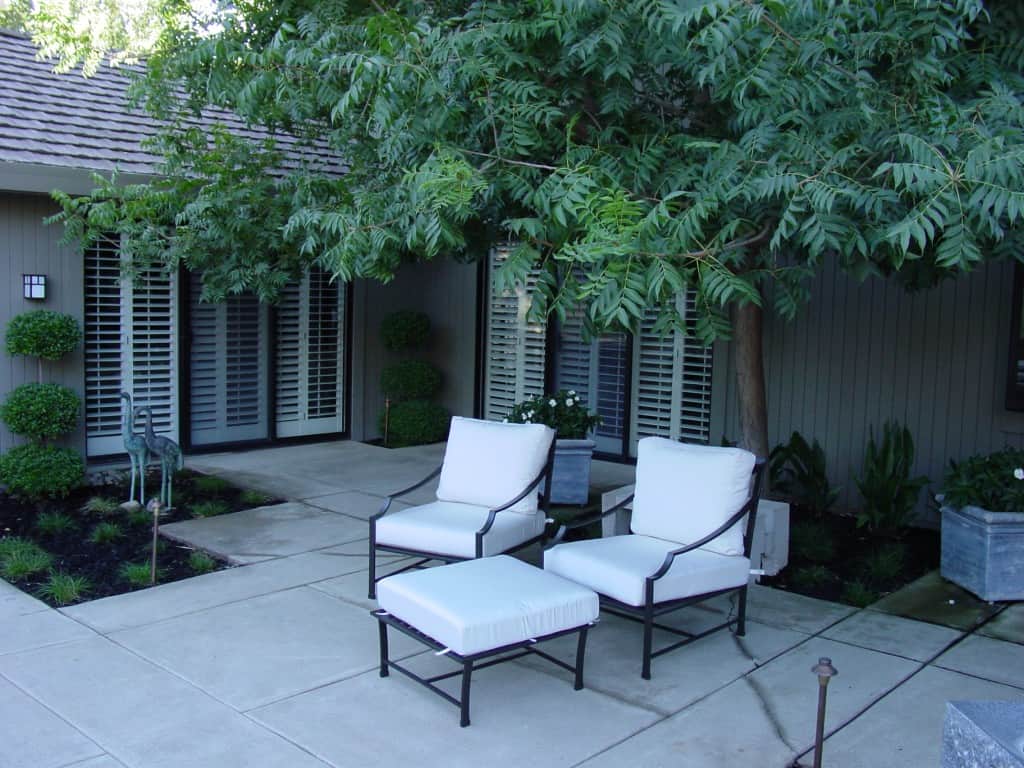

Follow Us!